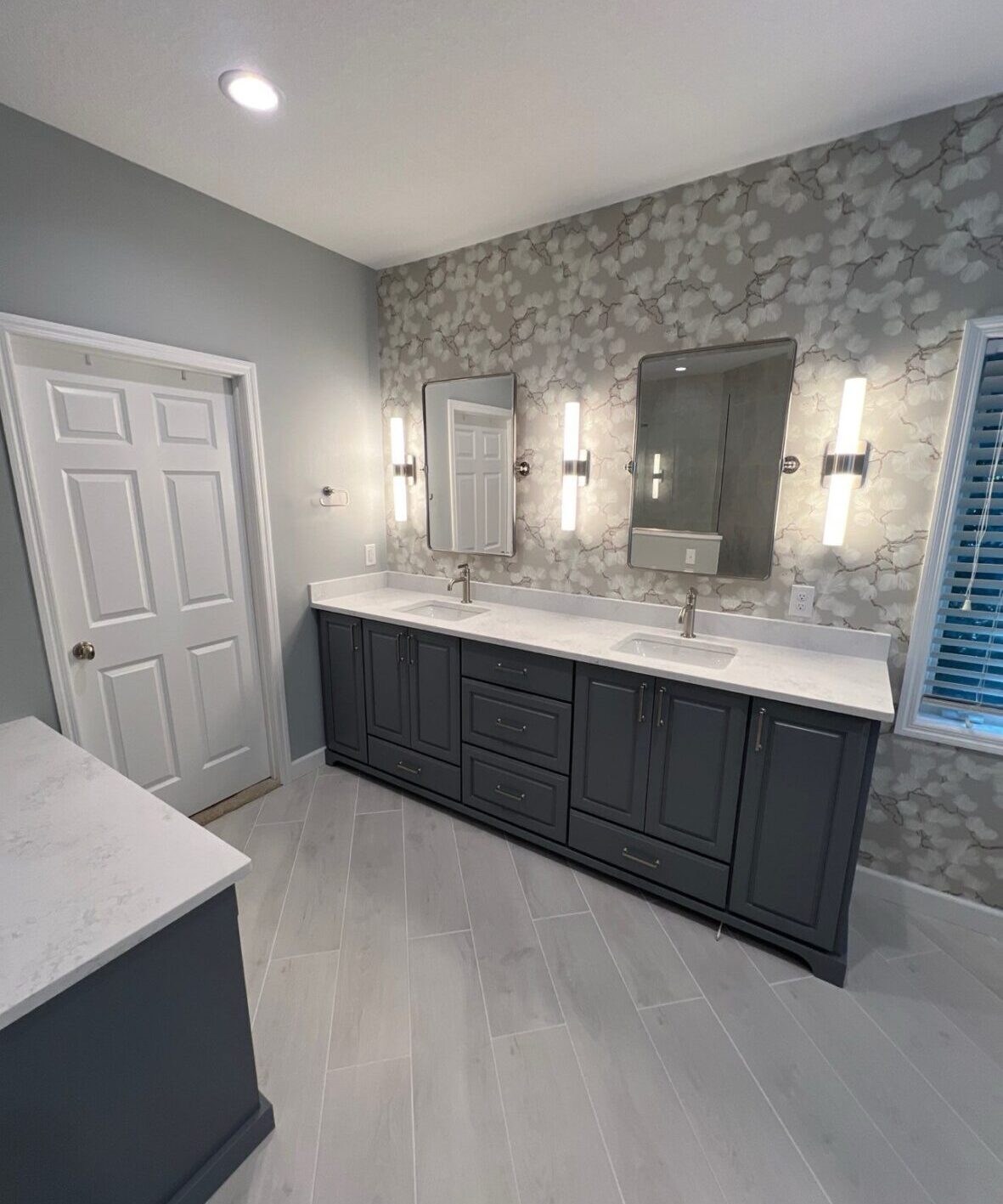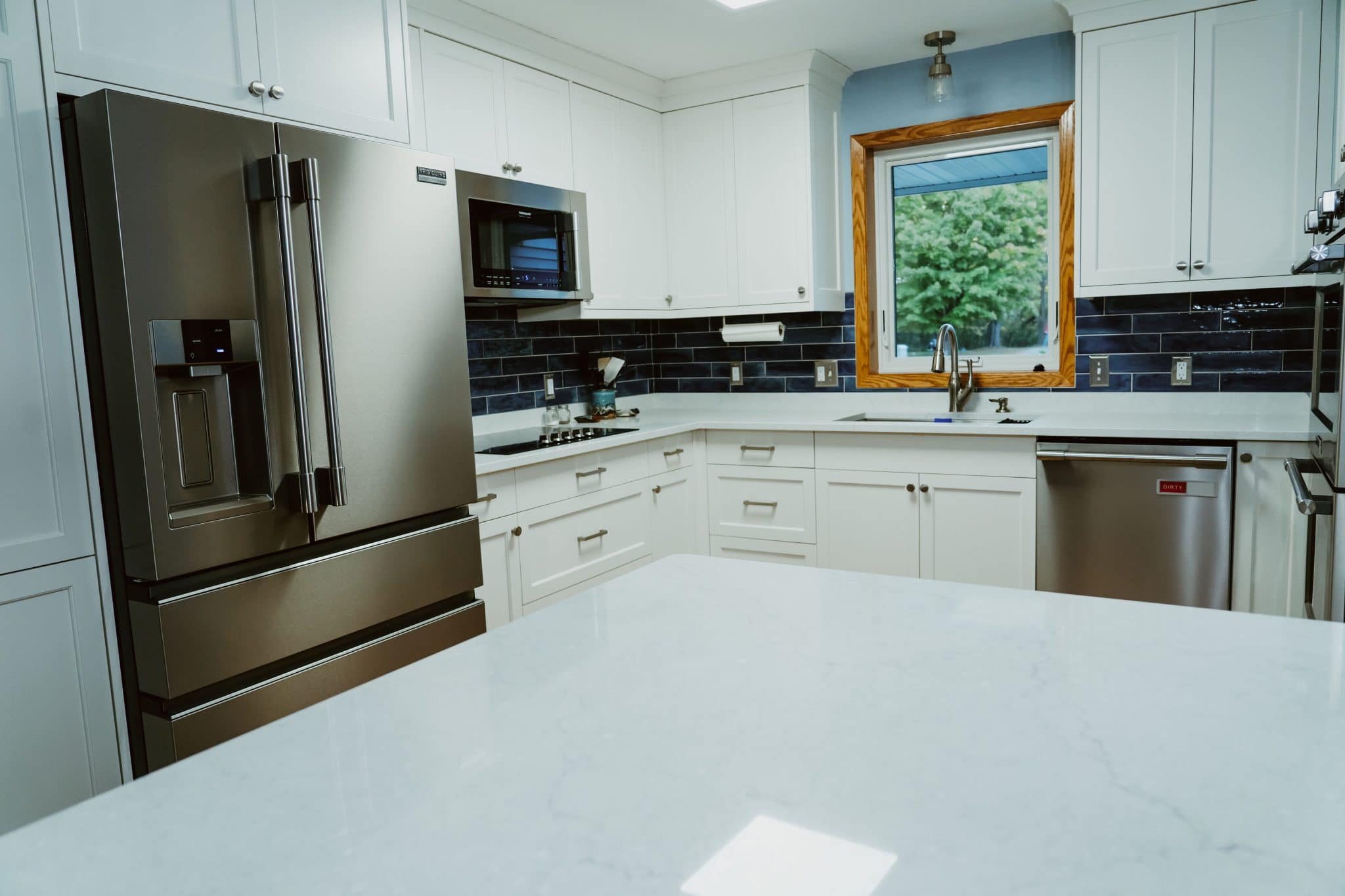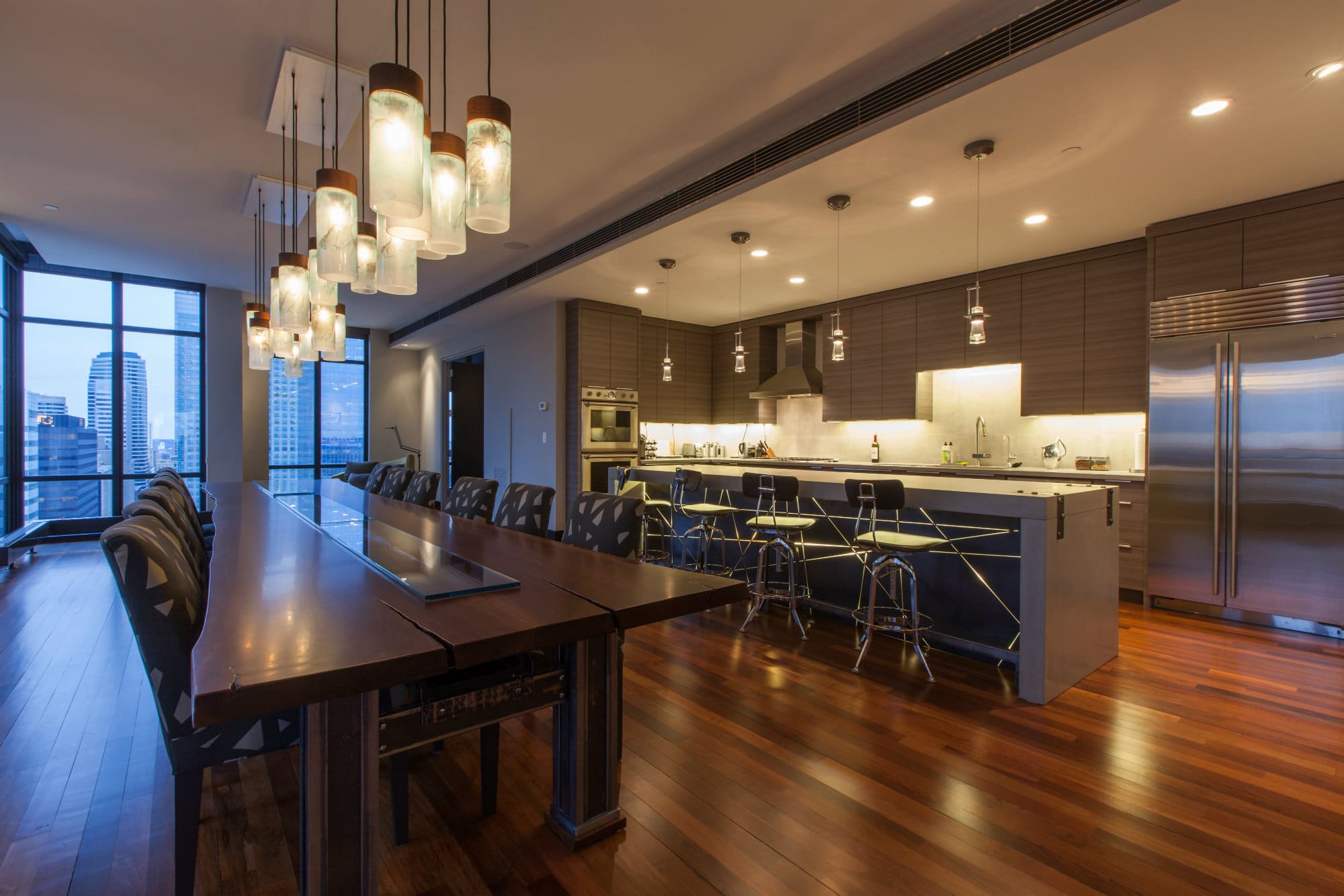
From Insurance Claim to Dream Bathroom: A Lakeville Renovation Story
For many homeowners, an unexpected home repair can feel overwhelming—especially when insurance claims and construction come into play.
A warm, multi-purpose lower level designed for entertaining, relaxation, and long-term value.
This Lakeville bathroom remodel started with the strong desire for heated floors. Particularly in Minnesota, there’s nothing like waking up in the morning, hopping out of bed and walking onto warm, smooth floors as you get ready to start your day. These clients loved the process of building their ideas from the ground up, especially with all the amazing help from Shelly. They knew they wanted a neutral bathroom that didn’t lean too much toward gray or tan and they were so pleased with the choices she gave them.
Another big thing this bathroom needed was storage. Through the help of Honey-Doers, these clients were able to fill this bathroom with storage, opening up more space in their hallway linen closet, while taking nothing from the size of the space. Storage was cleverly built into the walls with a mix of white and dark woods.
When asked how they felt about the whole process/the Honey-Doers team, this Lakeville client replied, “I love them! Every person who came through that door – I just adored them!”
Again, this room was completely gutted as insulation was needed. The team built out a small mudroom connected to the living space that had tile floors and a door leading directly to the garage. They replaced windows on that same wall with a sliding glass door in order to give access to the patio and backyard. The clients had hoped to keep some of the very large, existing windows, but since they were not double-paned, they chose to replace them with the same-sized, fixed, double-pane windows that overlooked the woods in their backyard. The team added sliding windows on opposite sides of the room in order to still allow for a breeze when needed. The team then took out the small door leading to the dining room/kitchen and replaced it with a 6-foot opening and 6-foot custom steps that matched the original wood floors throughout the home. The client chose a durable, speckled gray carpet and Benjamin Moore’s Edgecombe Gray for the walls in order to keep the room bright and consistent with the rest of the home. This space is now used as a playroom and sitting area for the family.
This Farmington basement was only partially finished and needed to be completely gutted/remodeled in order to create an apartment for the homeowner’s parents. These clients were thrilled with the final product!
Custom cabinets were created by Hoffman’s and were designed to create a large, open kitchen that overlooks the living room. The kitchen includes an over-sized pantry and a coffee nook near the living area. The Honey-Doers team used their critical thinking skills and creativity to make the space efficient – reducing the amount of bulkheads in the ceiling and creating ways for the homeowner to get to necessary things in the basement without any hassle.
The clients love how open it feels, especially with the large window and new door that were installed in the living room. Honey-Doers took an old, wood-burning fireplace and replaced it with gas, surrounded it with new tile and created a custom mantle. They also installed recessed lighting throughout the entire space in order to keep it bright, without big lights hanging down from overhead. These clients wanted to make sure that they were choosing quality, practical items that would last a long time and were so grateful for all the options that Shelly gave them and helped them navigate through.
Duration
Highlights
Consultation & Estimate
Duration
3 days
Highlights
On-site walkthrough and itemized quote delivered within 72 hours
Design & Planning
Duration
1 week
Highlights
Layout options reviewed; fixtures and finishes selected
Permits & Materials
Duration
1.5 weeks
Highlights
Permit approved and materials ordered to match timeline
Construction
Duration
4 weeks
Highlights
On-time execution with weekly check-ins and walkthroughs
Final Walkthrough
Duration
2 days
Highlights
Minor paint touch-ups and final client approval

For many homeowners, an unexpected home repair can feel overwhelming—especially when insurance claims and construction come into play.

Lakeville Kitchen Remodel A warm, multi-purpose lower level designed for entertaining, relaxation, and long-term value. Get a Free

Downtown Loft Remodel A warm, multi-purpose lower level designed for entertaining, relaxation, and long-term value. Get a Free
Honey-Doers provides home remodeling and exterior services throughout St. Paul, Minneapolis, and beyond. Our Minnesota remodeling team is dedicated to delivering quality, professional remodels within reasonable budgets. We value honesty and communication, and we keep our clients in the know every step of the way.
Learn more with a call or connect with us online for a free estimate.