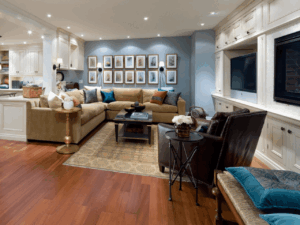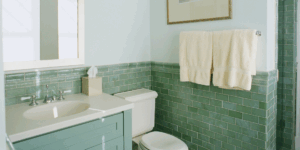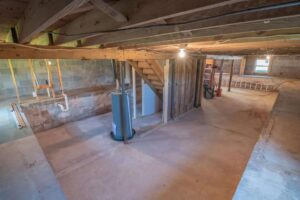Initial Consultation & Estimate (1–3 Days)
Goal: Align on your vision, priorities, and budget before diving into design.
- Home or virtual walkthrough of the current basement
- Discussion of intended use: guest suite, media room, rental, gym, etc.
- Assessment of structural factors (ceiling height, access, water presence)
- Delivery of a detailed estimate for labor, materials, and contingencies
Design & Space Planning (1–2 Weeks)
Goal: Create a layout that delivers on your goals, meets code, and uses the space wisely.
- Drafted floor plans to define zones and layout
- Guidance on bedroom placement, bathroom integration, and utility access
- Lighting strategies to eliminate dark corners or uneven zones
- Accessibility, comfort, and code-compliance considered at every step
Material & Finish Selections (1–2 Weeks, may overlap Phase 2)
Goal: Choose long-lasting, attractive finishes that reflect your lifestyle.
- Support in selecting flooring (LVP, carpet, tile) and ceiling options
- Paint, trim, lighting fixtures, cabinetry, and built-ins
- Kitchenette or bathroom finish selections (if applicable)
- Balance of function, aesthetic, and budget for high-traffic use
Permits & Pre-Construction (1–2 Weeks)
Goal: Start strong—with all legal and logistical pieces in place.
- Permitting for egress, electrical, plumbing, insulation, and layout
- Coordination with local inspectors for timely approvals
- Confirmed delivery and install timelines
- Finalized project calendar and homeowner readiness checklist
Framing, Utilities, and Build-Out (3–6 Weeks)
Goal: Deliver the full build with minimal disruption and maximum precision.
- Demo and preparation of the space
- Rough-ins for plumbing, electrical, HVAC, with inspections
- Framing, insulation, drywall, finish carpentry, and painting
- Flooring, fixtures, cabinetry, and final finish installations
- Ongoing updates and milestone walkthroughs
Final Walkthrough & Closeout (1–2 Days)
Goal: Ensure your finished basement is perfect—before we call it done.
- In-person walkthrough to address any punch-list items
- Documentation of care, warranty, and product details
- Optional before/after photos with permission














