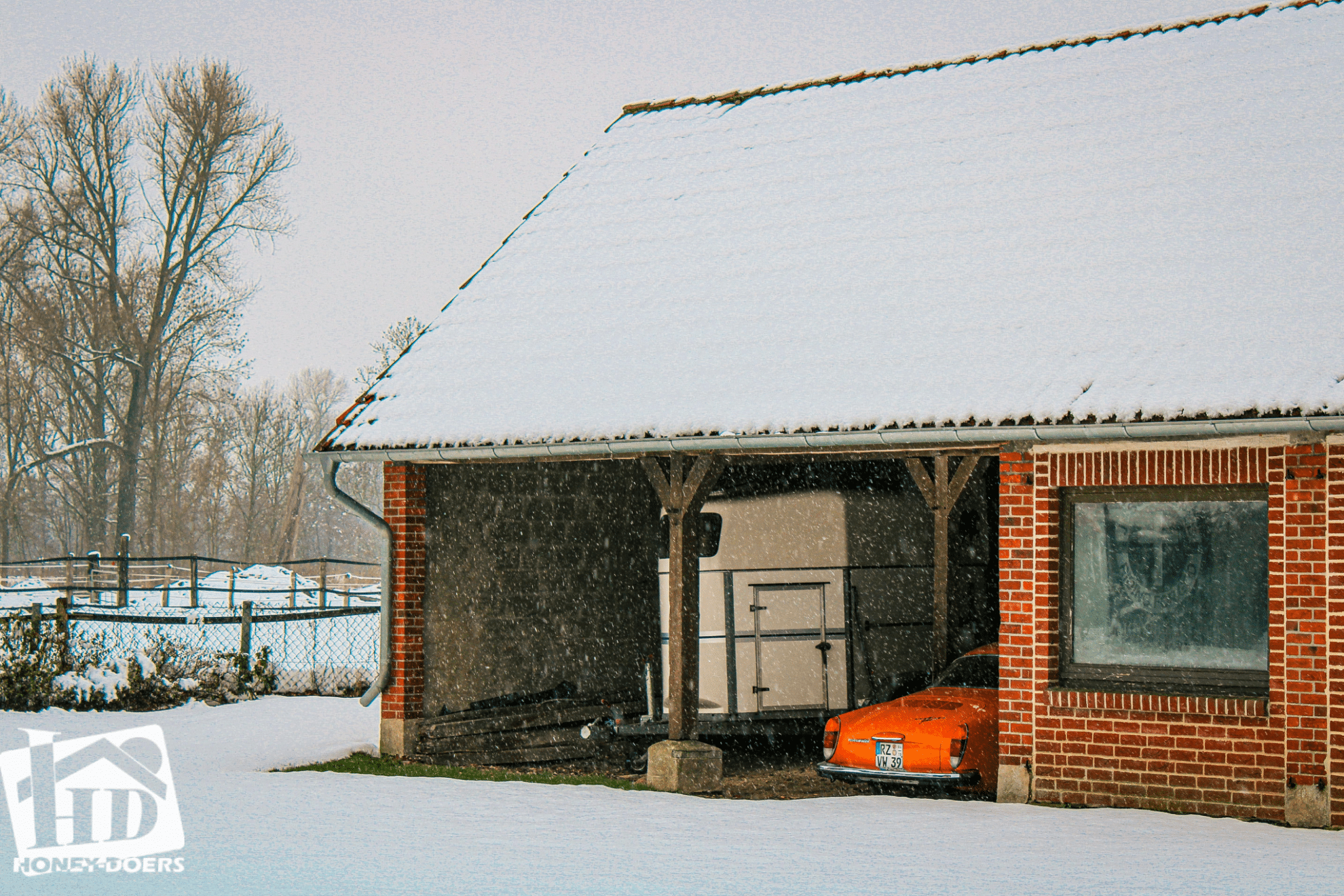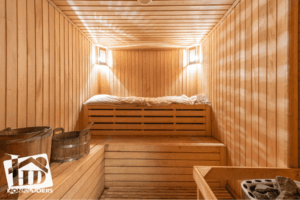
The Best 4 Ways of Connecting a Garage to Your House
In regions like Minnesota, where the weather can range from snowy winters to rainy springs, the convenience of an attached garage cannot be overstated. Not
A garage remodel isn’t just about parking. It’s about possibility. Whether you’re optimizing for function, expanding usable space, or planning for resale, we help you unlock the full potential of your garage.
No more tripping over tools or digging through bins. We create customized storage that clears clutter and keeps things in reach.
What we build: Cabinets, slatwalls, overhead racks, tool storage, mudroom-style drop zones
If your garage is underused, we can transform it into a finished space that’s comfortable and code-compliant.
What we build: Insulated living rooms, bedrooms, studios, or guest suites
From woodworking to car detailing, your garage can be more than a shell—it can be a functional, inspiring space to work.
What we build: Workbenches, task lighting, upgraded outlets, ventilation, dust control
Hot in summer, freezing in winter? We can make your garage a more usable space year-round.
What we build: Wall and ceiling insulation, weather-stripped doors, mini-split systems
The garage door is one of the largest elements on your home’s exterior. Updating it can boost resale value and everyday pride.
What we build: New doors, lighting, siding, integrated smart controls
Safe, Smart, and Built to Last
Remodeling a garage can mean anything from fresh storage to full conversion. Honey-Doers brings building code knowledge, design experience, and construction discipline to every phase of the project.

Designed around your goals and how you want to use the space

Egress, insulation, HVAC, and finish work handled start to finish

No surprises—just progress you can count on

Goal: Understand your goals and current space limitations.
Goal: Optimize the space to match intended use, safely and efficiently.
Goal: Choose durable materials that match your garage's purpose and style.
Goal: Ensure garage work meets all local codes and permit requirements.
Goal: Execute the build to spec—safely, cleanly, and with strong communication.
We protect driveways, entry points, and shared spaces. Daily cleanup and respectful work is our standard—even in garages.
Real experiences from homeowners who trusted Honey-Doers for their kitchen remodel.
From modern updates to traditional elegance, we’ve helped homeowners create stunning kitchens.
Garage remodels require structural know-how, creative thinking, and attention to detail—here’s why we’re the right team for the job.




Most projects run 2–6 weeks depending on size and complexity.
Yes. We handle garage expansions and new structures.
Yes—we install epoxy, tile, or sealed concrete flooring systems.
If storage is still a priority, we design dual-use setups with smart layout choices.
We can add HVAC mini-splits or electric heat depending on need.
Conversion projects range from $20,000–$80,000+ depending on features.
Absolutely. We upgrade structure and comfort to match your use case.
Often, yes. We manage permits and ensure code compliance.
Yes—depending on local zoning and access, we can help with full conversions.
We handle everything from storage systems and flooring to full garage-to-room conversions.
Stay informed, avoid common pitfalls, and explore new home trends with our expert-written blog.

In regions like Minnesota, where the weather can range from snowy winters to rainy springs, the convenience of an attached garage cannot be overstated. Not

Imagine stepping into your garage and finding everything exactly where it should be—no clutter, no chaos. However, for many homeowners, this scenario is far from

In the Midwest, particularly in Minnesota, the charming Tudor and Cape Cod style homes often feature 1.5-story designs, presenting unique opportunities for homeowners. These half

In recent years, the allure of home wellness installations like saunas and cold plunges has surged dramatically. Whether fueled by health trends or the increased