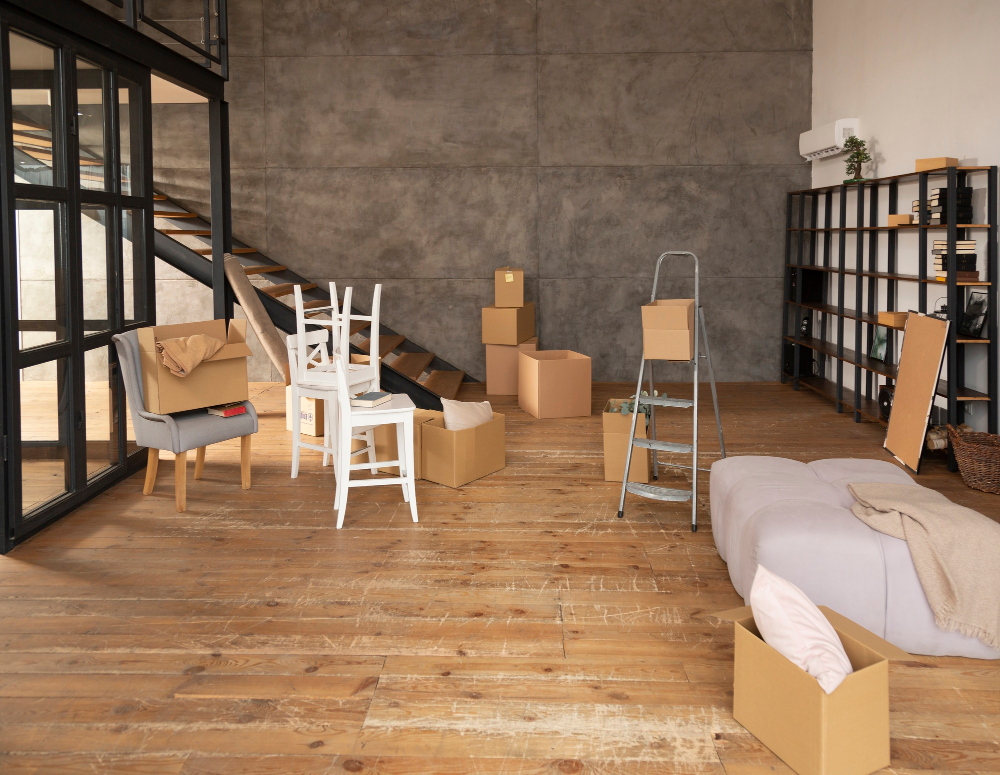Your laundry space should work for your lifestyle—not against it. We help homeowners reimagine laundry areas as spaces that support daily life with better layout, smarter storage, and durable style.
Stop the clutter. We create systems that make sorting, folding, and storing easier.
What we build: Cabinetry, pull-out hampers, wall storage, drying racks
Want to free up space or fit larger machines? We’ll reconfigure your room to fit.
What we build: Stacked washer/dryer enclosures, appliance relocation, water/electric upgrades
A stylish laundry room doesn’t just work well—it looks good, too. We’ll help make it a space you actually enjoy using.
What we build: Tile floors, statement lighting, built-in sinks, bold backsplashes
If your laundry room also handles coats, shoes, and bags, we’ll create a space that serves both functions seamlessly.
What we build: Cubbies, benches, lockers, drop zones, durable flooring
No more baskets on the bed. We’ll add functional workspaces that make laundry day less chaotic.
What we build: Folding counters, custom cabinetry, hanging rods
We treat laundry rooms with the same care and precision as kitchens or bathrooms. Whether you’re carving out a new laundry space or updating an existing one, Honey-Doers delivers a streamlined, stress-free process.

Designed around your goals and how you want to use the space

Egress, insulation, HVAC, and finish work handled start to finish

No surprises—just progress you can count on

Goal: Understand the space and define goals clearly from the start.
Goal: Create a layout that improves function and flow.
Goal: Choose surfaces that perform under real use and reflect your style.
Goal: Ensure everything's ready before the build begins.
Goal: Build the space efficiently and to spec.
We clean daily, protect surrounding rooms, and make the remodel as minimally disruptive as possible—even in tight quarters.
Let’s take the frustration out of laundry day—and replace it with a space that just works.
Real experiences from homeowners who trusted Honey-Doers for their kitchen remodel.
From modern updates to traditional elegance, we’ve helped homeowners create stunning kitchens.
Even for a “small” remodel, details matter. Here’s why homeowners choose us for high-impact utility spaces.

25+ years of smart, durable remodeling work

100+ five-star ratings from satisfied homeowners

Best of Houzz 2024 for Customer Service

All work code-compliant and professionally managed
Yes! If your washer and dryer are still in great shape, we can design the space around them. We’ll also make sure hookups are compatible and that appliance clearances meet manufacturer and code requirements.
Most projects take 1–3 weeks, depending on complexity. We give you a detailed schedule up front and keep the project moving efficiently.
We can help you design a multi-purpose space that works for both laundry and daily entry use. That might include seating, storage cubbies, or durable flooring for high-traffic zones.
Possibly, depending on scope. For minor refreshes, downtime may be minimal. For full remodels, we’ll work with you to schedule around your needs and can even set up temporary hookups if needed.
Absolutely. We can build in folding stations, hanging rods, wall-mounted drying racks, and more—designed for convenience and daily use.
Custom cabinetry, floating shelves, pull-out hampers, and vertical storage solutions are great ways to add functional storage without overcrowding the space. We design around your specific needs.
We recommend durable, water-resistant materials like luxury vinyl plank (LVP), tile, or sealed concrete. These options hold up well to moisture and foot traffic while still looking great.
It’s possible, but it depends on access to plumbing, electrical, venting, and drainage. We assess your space to help determine the feasibility and cost of relocating laundry appliances.
If your remodel involves plumbing, electrical, or structural changes, then yes—a permit is typically required. Honey-Doers handles all permitting and inspections so you’re always code-compliant.
Costs vary depending on scope and finishes. Most remodels fall between $8,000–$20,000, with larger utility room conversions or custom cabinetry landing higher. We provide clear, itemized estimates before starting any work.